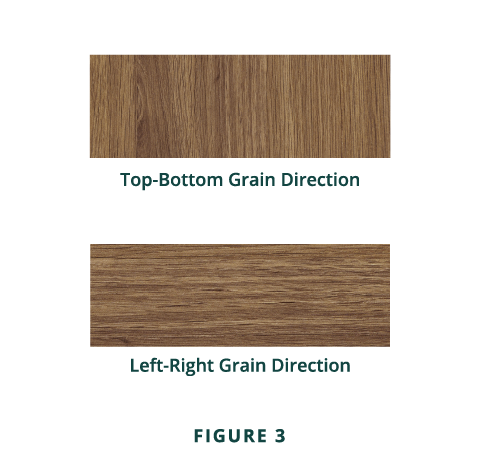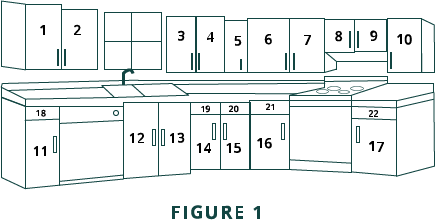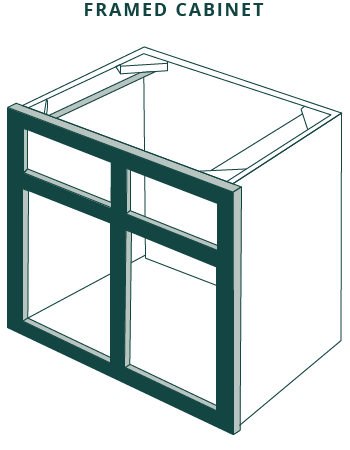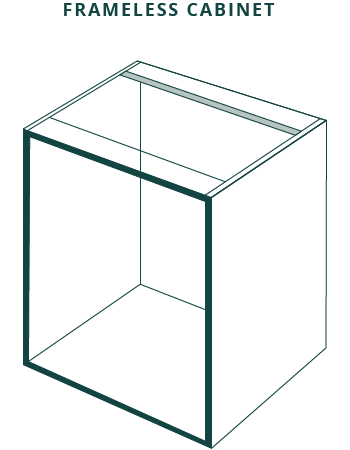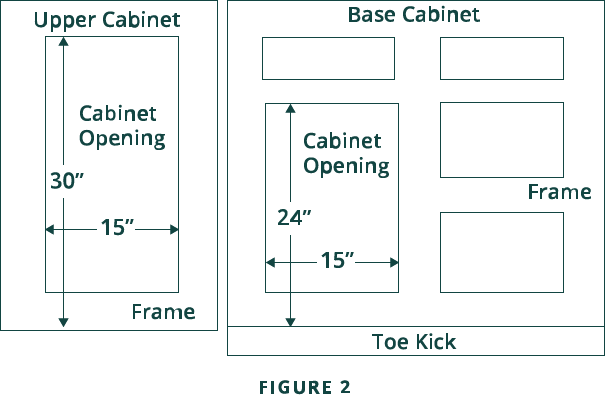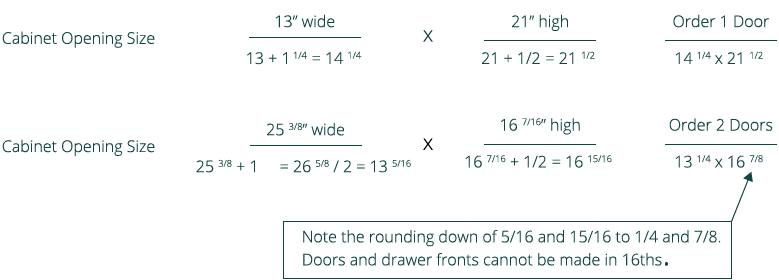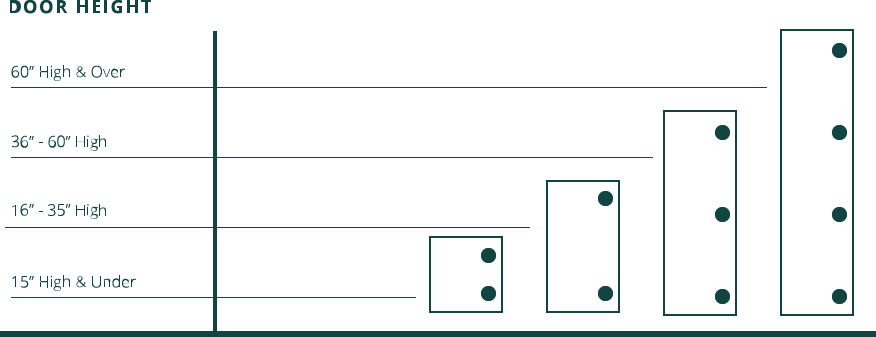Guide for Installing New Kitchen Cabinet Doors and Drawer Fronts
Step 1
Remove All Old Cabinet Doors and Hinges
Step 2
Remove All Old Drawer Fronts
If the drawer front is screwed to the front of the drawer box (i.e. if the drawer front was removed, the box would have a front, back and two sides) remove the drawer front and set the box aside.
If the drawer front is also the front of the drawer box (i.e. if the drawer front was removed, the box would have only a back and two sides), you should leave the drawer front on the box and trim the edges off.
Use a fine tooth saw or jigsaw to trim the lip around the old front even with the top, bottom and sides of the box. With the lip removed, the drawer should recede into the cabinet and be flush with the front of the cabinet. If the drawer box has side runners attached, it may be necessary to move them forward so the front will be flush with the cabinet when the box is fully receded. If the drawer front still does not recede fully into the cabinet, remove the old drawer front and install the new drawer front using angle brackets attached to the sides of the box and the back of the new drawer front.
Step 3
Match New Cabinet Doors and Drawer Fronts With Their Installed Location
Use the numbered sketch you created.
Step 4
Install Concealed Hinges
Clip the hinge plate onto the hinge arm. Insert the hinge cup into the hole on the back of the door and push down on top to clamp it into place.
Step 5
Install Cabinet Doors with Concealed Hinges
We recommend two people assist with this part of the process. While one person holds the door open and flush with the bottom of the cabinet, making sure the claws on the hinge plate are snug against the front of the frame, the other person screws the plate to the side of the stile using the supplied 5/8" hinge plate screws. Make sure the screws are inserted in the middle of the holes on the hinge plate as placement there will allow adjustment up and down.
These hinges can also be adjusted to move the door from side-to-side using the screw in the middle of the hinge arm and forward-and-backward by loosening the screw on the back of the hinge arm and moving the arm forward or backward on the plate. When two doors cover a single opening, allow a 1/8" gap between the doors.
After all adjustments are completed, make sure you thoroughly tighten the back screw on the hinge arm as this is the screw that holds the door on the cabinet. Make any forward or backward adjustments by turning the back screw on the hinge arm.
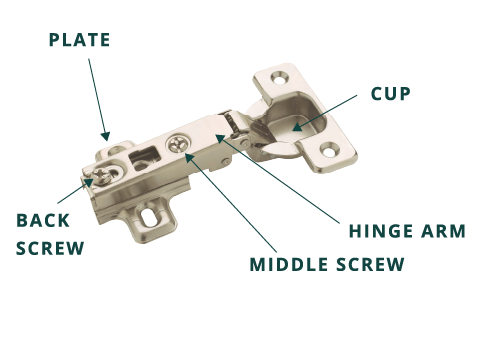
Step 6
Drill Holes in Drawer Fronts for Handles
Drilling holes is essentially the same for drawer fronts as for doors, however the holes must be drilled before attaching the drawer front to the box. The handles or knobs are not attached until after the drawer front is fixed to the box. The only difference is that they are centered on the drawer front and not installed as a distance from the edge. Remember the handles typically have 3" between the centers of the two holes so your pencil marks should be 3" apart.
Always drill from the front surface of the drawer front through to the back.
Step 7
Install Drawer Fronts
First slide the drawer box into the opening then position the drawer front in the desired location. Then, tighten a wood screw through a handle hole (or through both handle holes if necessary) or a knob hole to temporarily hold the drawer front in place.
Adjust the position as necessary.
Remove the drawer box with the new front attached and place it face down on a flat surface, being careful not to change its position on the box. Cover your flat surface with a towel to ensure the drawer front doesn't get damaged.
From the inside, place a new screw on each side of the box, screw through the box front and into the new drawer front. On decorage (non slab) drawer fronts, make sure the permanent screws enter into the frame around the panel, not the panel itself as it is only 3/8" thick. Be sure to check all screws to ensure they are the proper length and will not puncture the front surface of the new drawer front.
Remove the temporary screws from the handle or knob hole, drill through the front of the box (3/16" bit) using the holes in the drawer front as guides. Using the 1 1/2" Handle Bolts, screw the handles or knobs into place.
How to Install False Drawer Fronts
You will probably have at least one drawer front that has no box behind it, which is referred to as a false front. The drawer front below the sink is usually a false front. Check the old drawer front to see how it was held in place and install it the same way, or secure it in place using angle brackets on each side affixed to the stile and the back of the drawer front.
Step 8
Pre-Drill Holes in Moulding
It is recommended that 1/16" hole be drilled in the Moulding where nails will be placed. This pre-drilling makes moulding installation much simpler.
Step 9
Prepare Surface for Self-Adhesive Veneer
It is recommended that you prepare all surfaces that will be covered by self-adhesive veneer because lumps will show up if the surface is not clean. Follow these steps:
- Remove all layers of existing coatings that are loose or peeling (such as layers of paint).
- Fill and sand the surface with a sanding block
- Fill in old hinge screw holes with wood putty. Then, let the wood putty dry up and sand the surface smooth.
- Wipe the surface with a clean rag or cloth to make sure that the surface is free from dust, particles and oils.
Step 10
Install Self-Adhesive Laminate
It is recommended that you prepare all surfaces that will be covered by self-adhesive veneer because lumps will show up if the surface is not clean. Follow these steps:
- Remove the veneer from its packaging and allow it to flatten. DO NOT PEEL AWAY BACKER SHEET.
- Measure the surface to be covered and cut the laminate into strips wider than that area you wish to cover. If you’re working with a woodgrain pattern, cover the cabinet box stiles and rails directionally to help give a more custom look (see Figure 3).
- Peel back the longest edge of paper backing to expose a section of the adhesive. Place the exposed adhesive in the exact position desired, and lightly press it into place. Gradually remove the backing and smooth the veneer into position. Smooth out any air bubbles without applying pressure.
- Check for an accurate fit before applying any pressure. Careful initial placement of the veneer before using any strong pressure will often allow you to completely remove the veneer and reposition without damaging it. If repositioning is needed, use a gentle but sharp lifting motion to pull free of the surface. Any detachment of the adhesive may result in adhesive “stringing” or “roping” which forms lumps under the veneer.
- Rub the entire surface with a roller, applying with as much pressure as possible. Make sure to rub in the direction of the grain, as cross grain strokes may damage the surface. Trapped air bubbles may be flattened by splitting the wood in the direction of the grain.
- Carefully trim off excess veneer with an edge trimmer or razor knife. Smooth any rough edges with a sanding block. Stroke the edges at a 45-degree angle.
